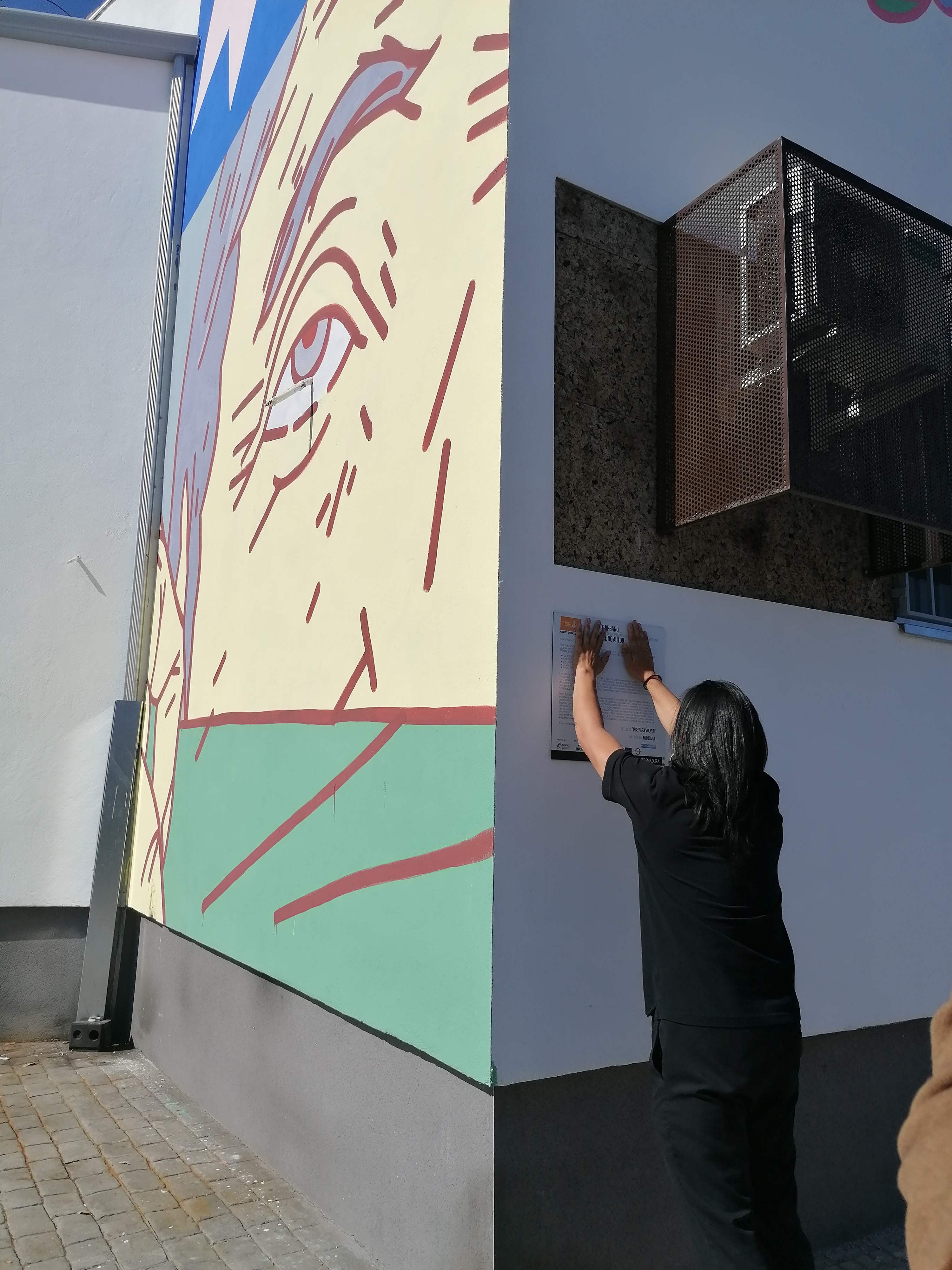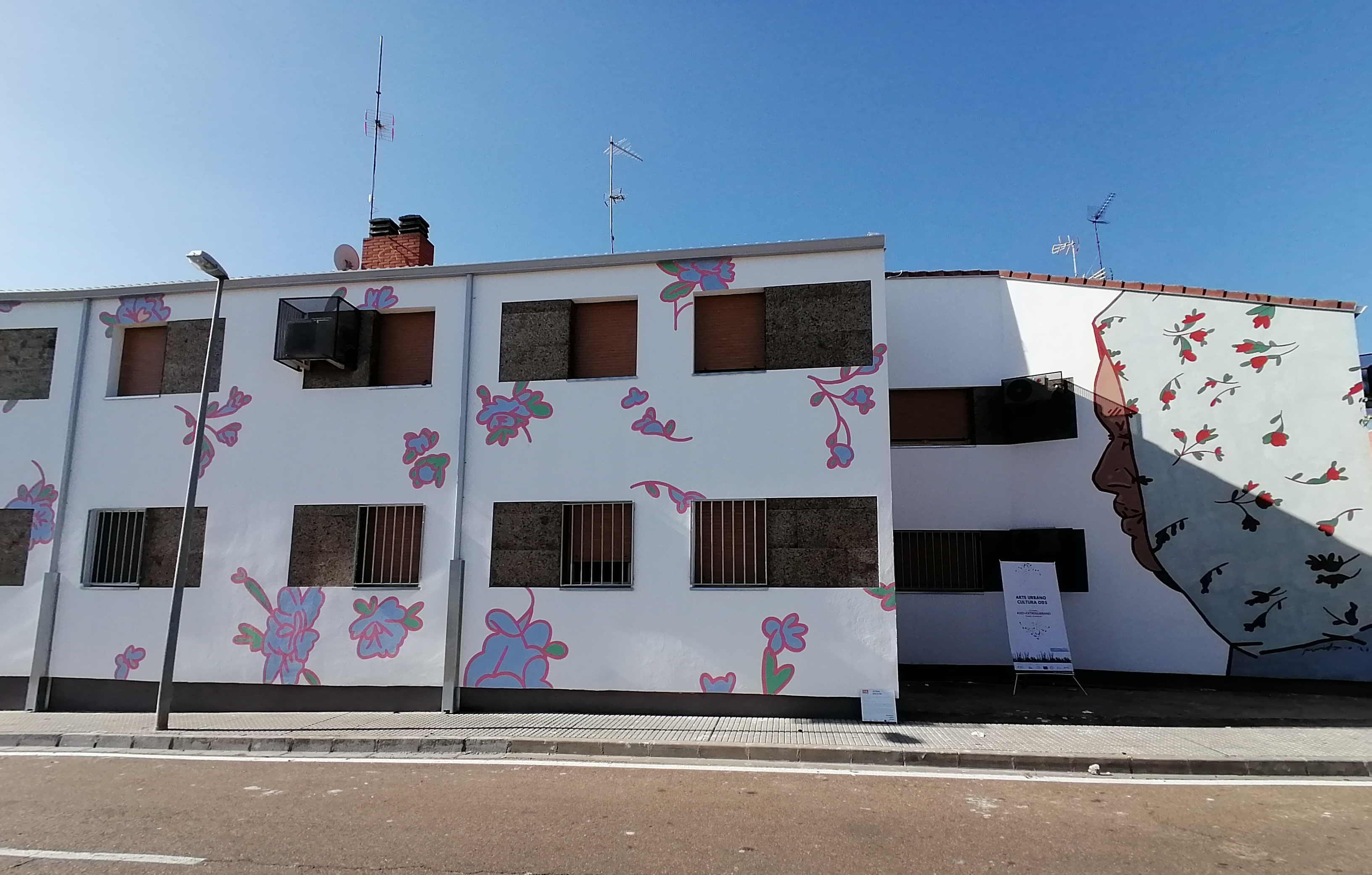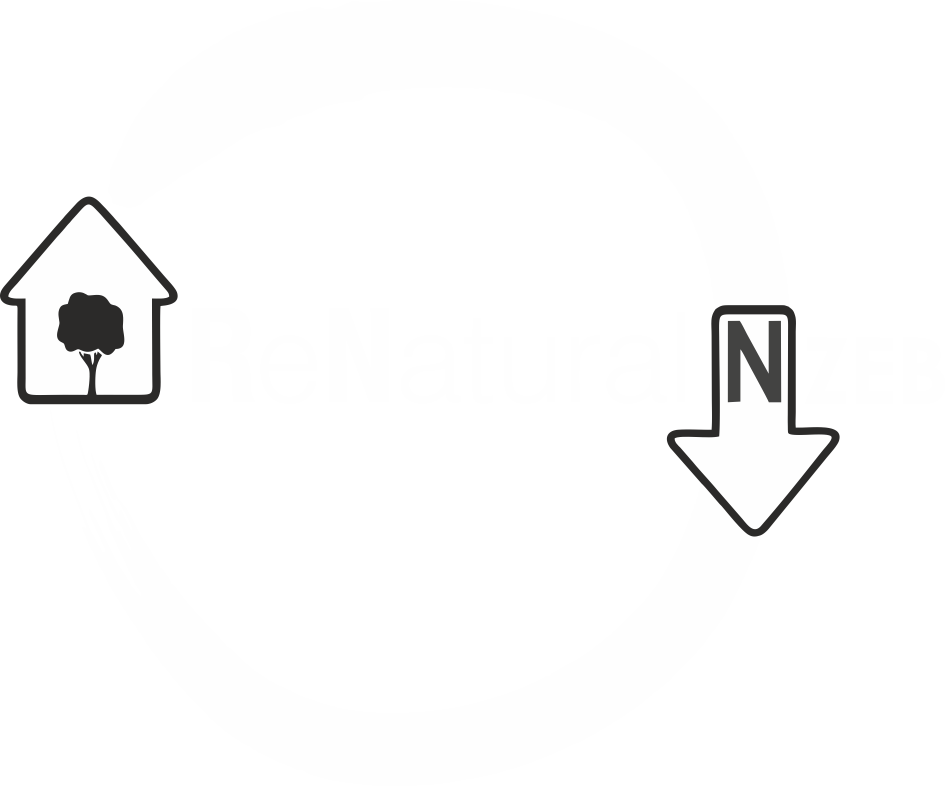The San Lázaro neighbourhood, located in the north area of Mérida (Badajoz), has grouped housing blocks, which are accessed through a community patio. All the blocks have two floors and two houses per floor. There are a total of five buildings with five blocks and 20 houses, and one building with four blocks and 16 houses.
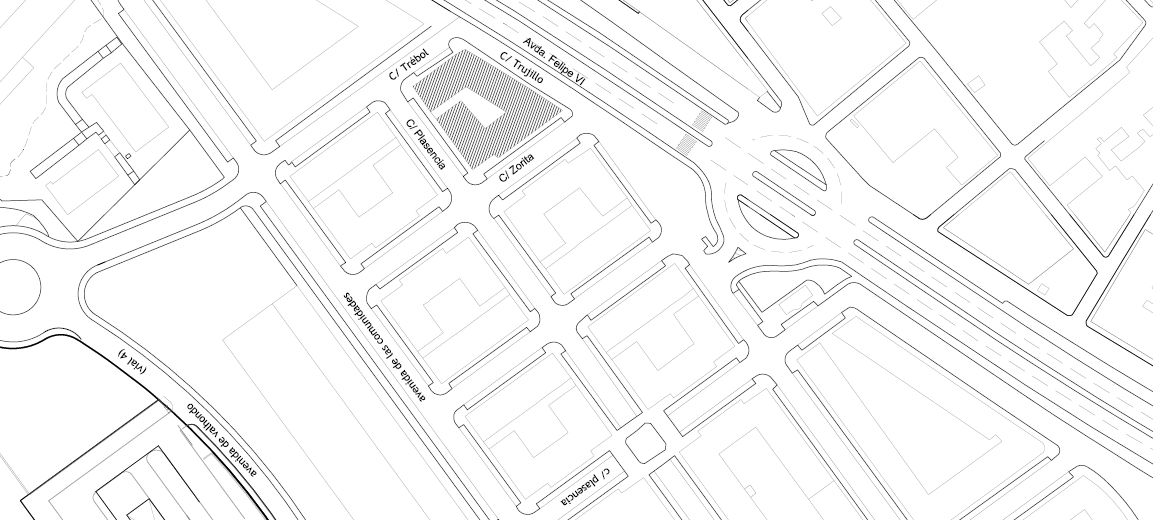
The building selected for the rehabilitation project has four blocks of flats, which are accessed from an inner courtyard, common to all of them. Each block has two floors and two houses per floor, so it has a total of 4 houses. The building complex reaches 16 homes.
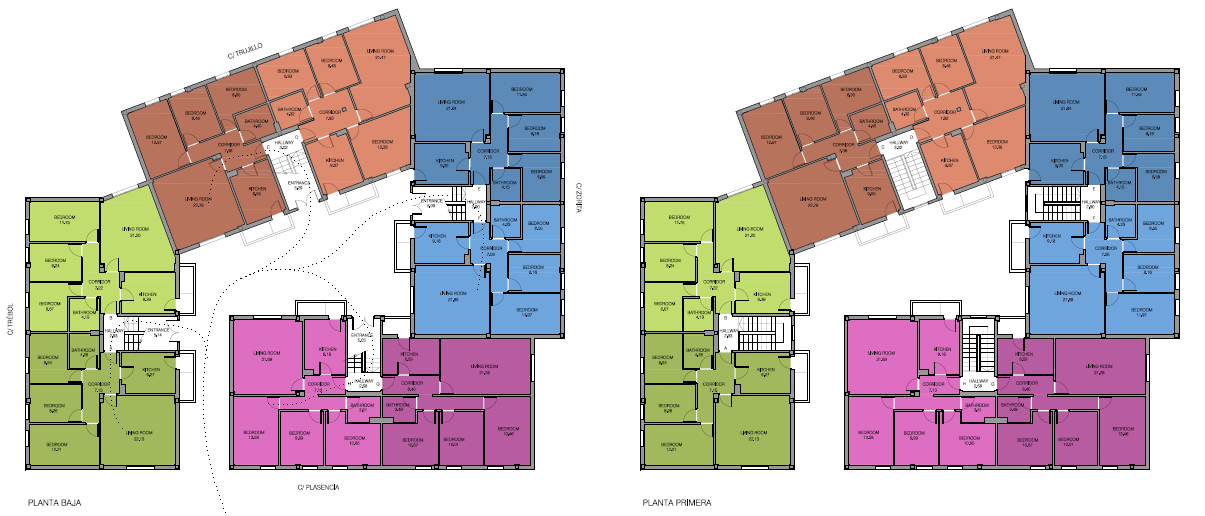
The houses have a living-dining room, kitchen, three bedrooms and a bathroom. Its façade is built by two sheets of brick with insulation between them, and finished with exposed brick. The exterior carpentry is made of aluminium profiles without thermal break and simple 5 mm glass. The building is in poor condition.
The rehabilitation project proposes to act only on the building envelope, without affecting the structure or the distribution of the interior spaces.
Description of the intervention:
a) Façade. On the one hand, the project will improve the thermal conditions of the façade by implementing an Exterior Thermal Insulation System made of cork, with a lime mortar finish. Some areas near the window openings will keep the cork insulation visible.

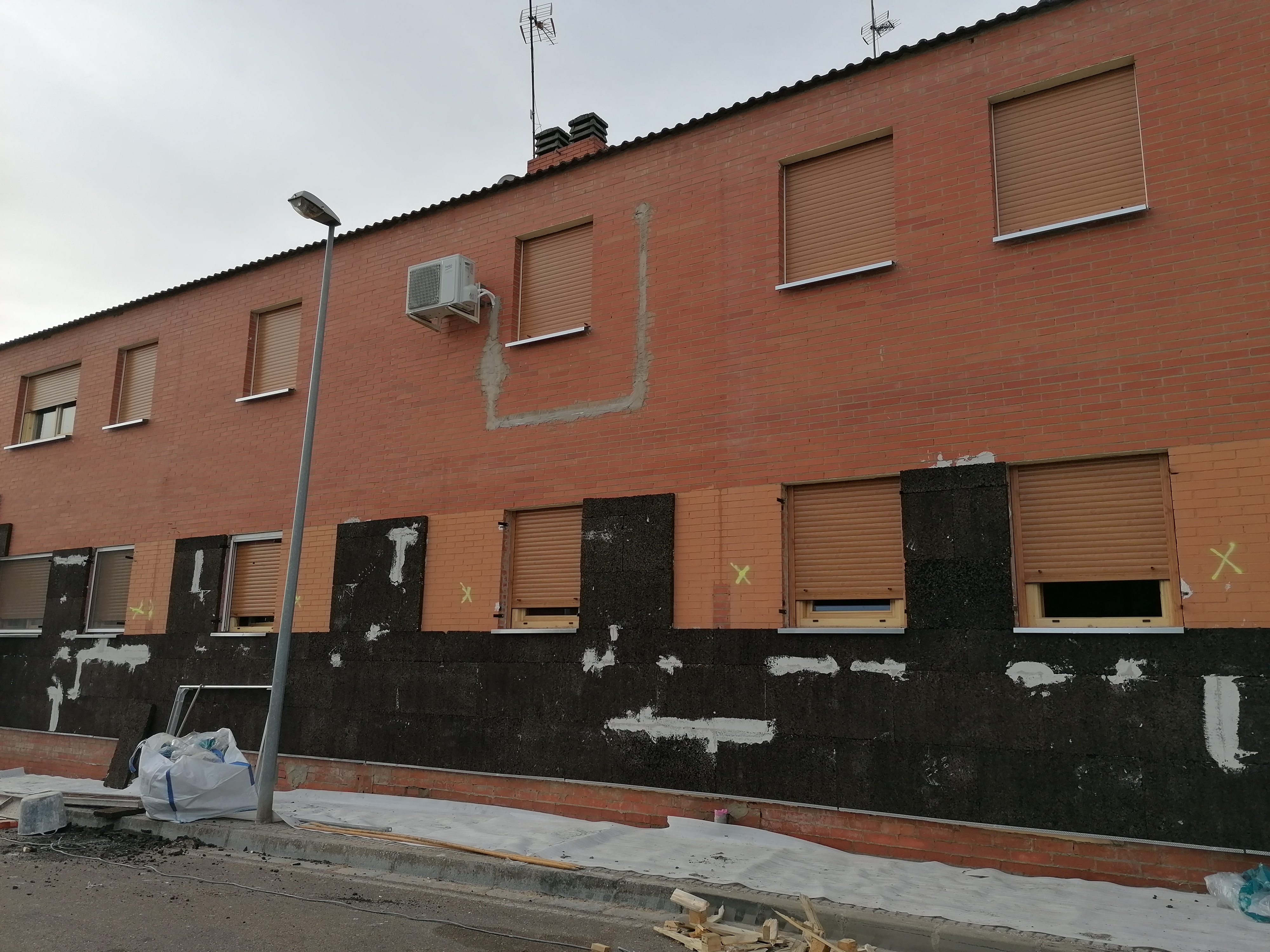
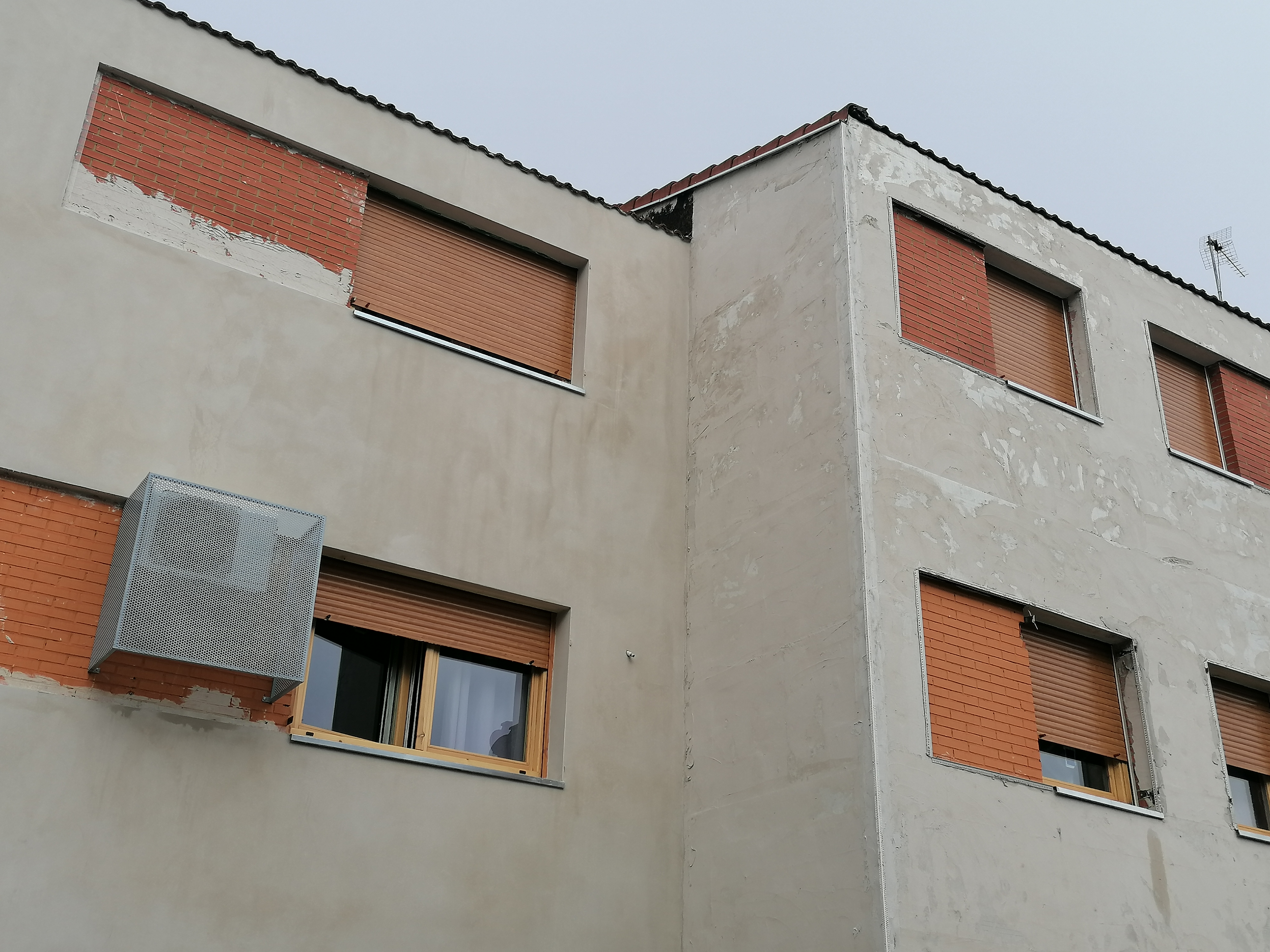
b) Roof. The project will also reinforce the insulation of the building's roof, by replacing a recycled cellulose insufflation.
c) Sanitary slab. To improve the thermal conditions of the building, in addition to the above measures, cork insulation will be provided under the sanitary slab.
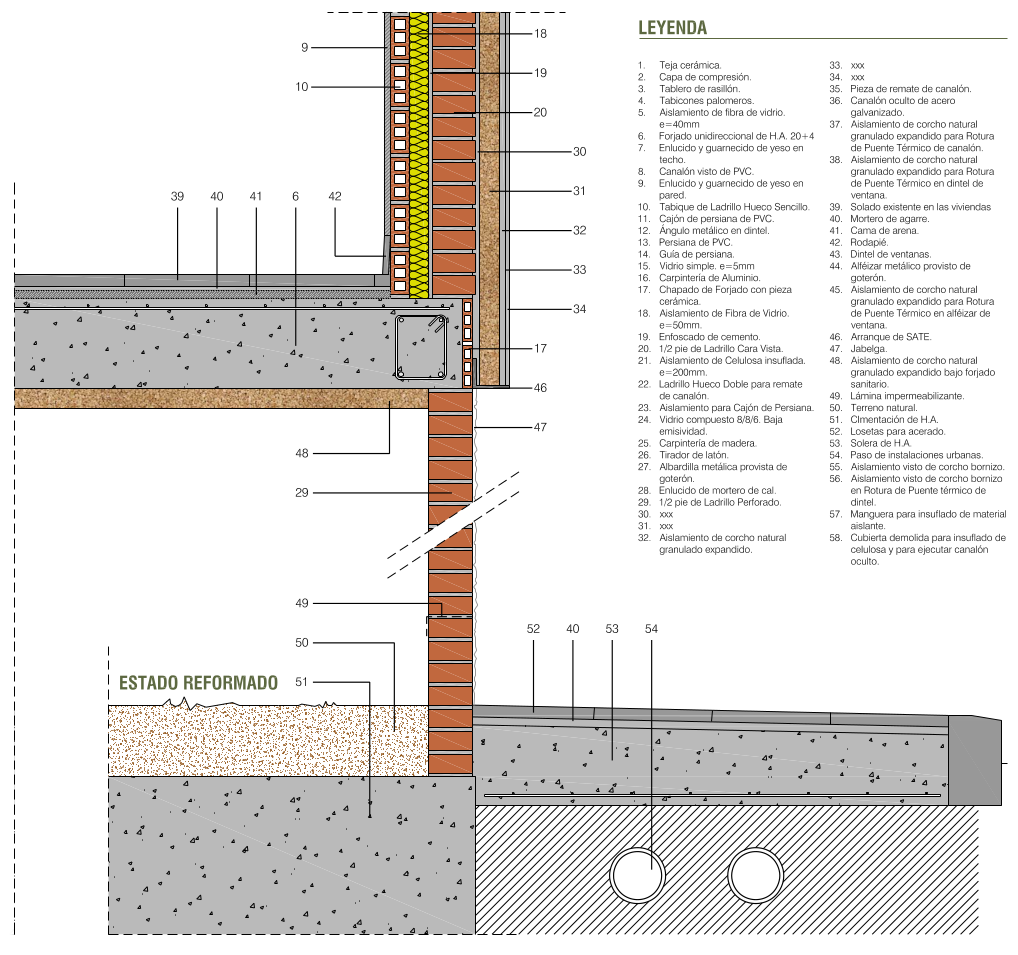
d) Carpentry. Finally, the project will replace the current carpentry. The aluminium frames without thermal break and simple glass will be removed and other wooden frames and double glazing will be placed.
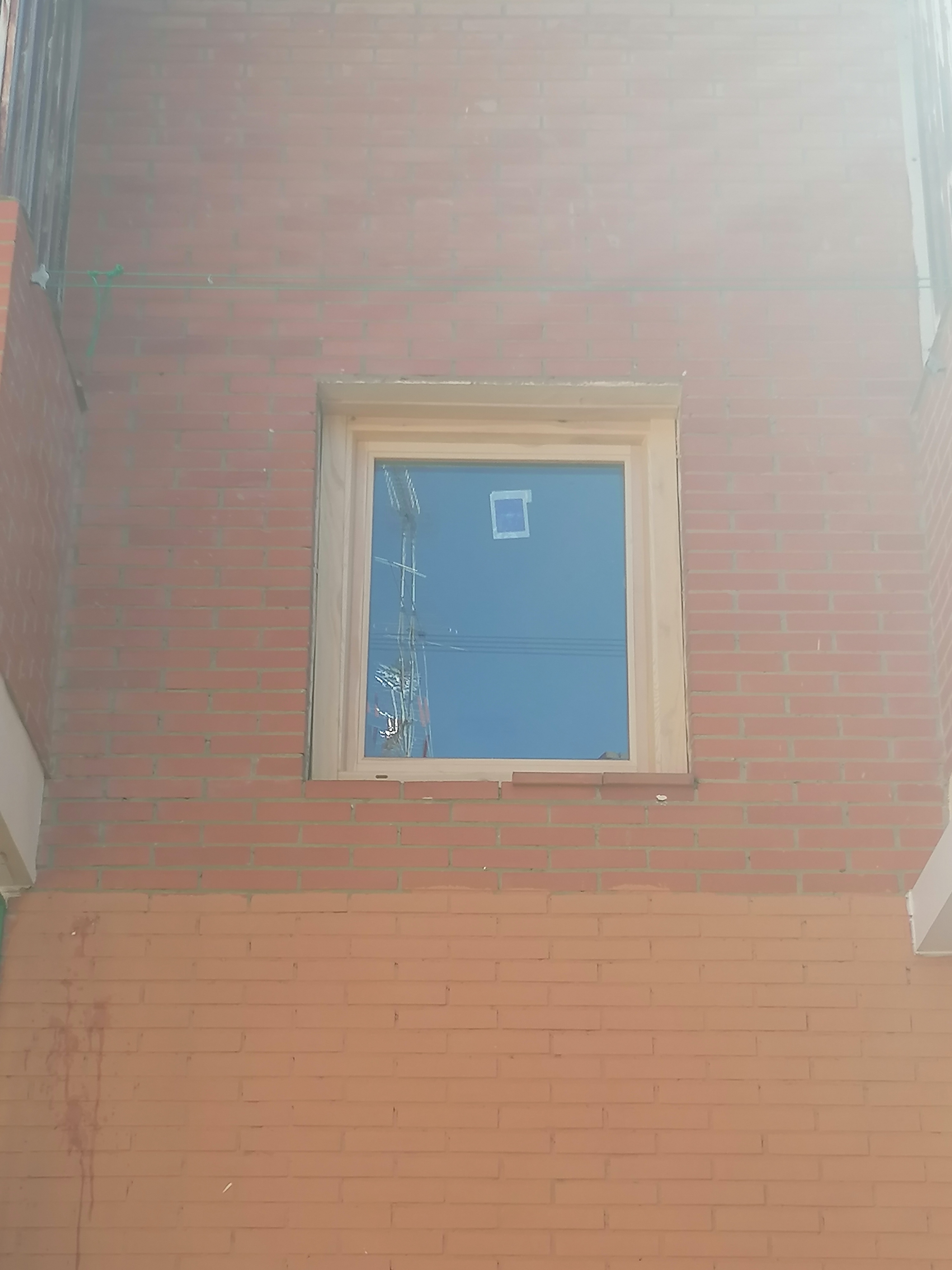

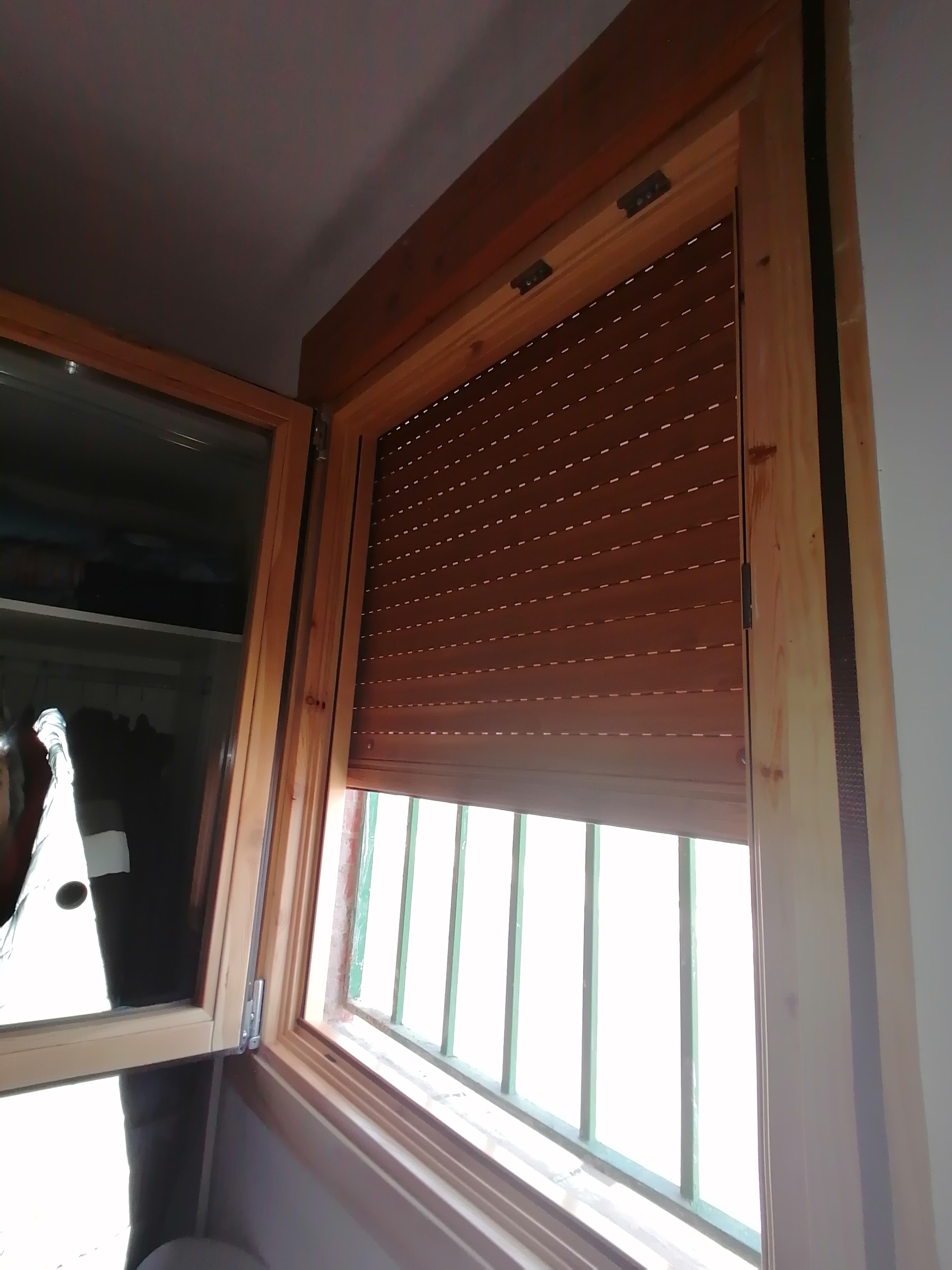
e) Initial state and evolution of rehabilitation.
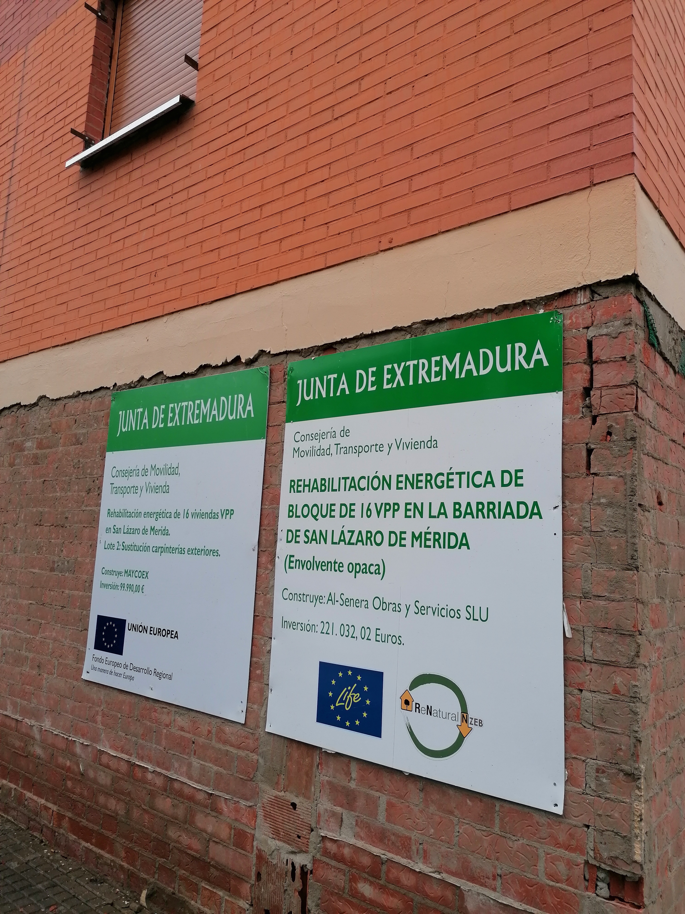
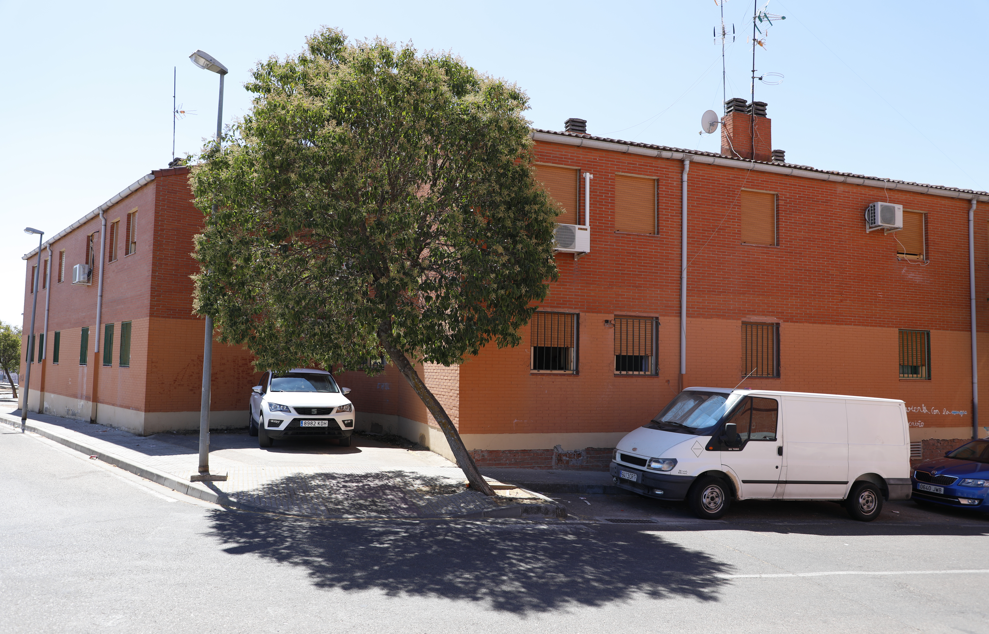
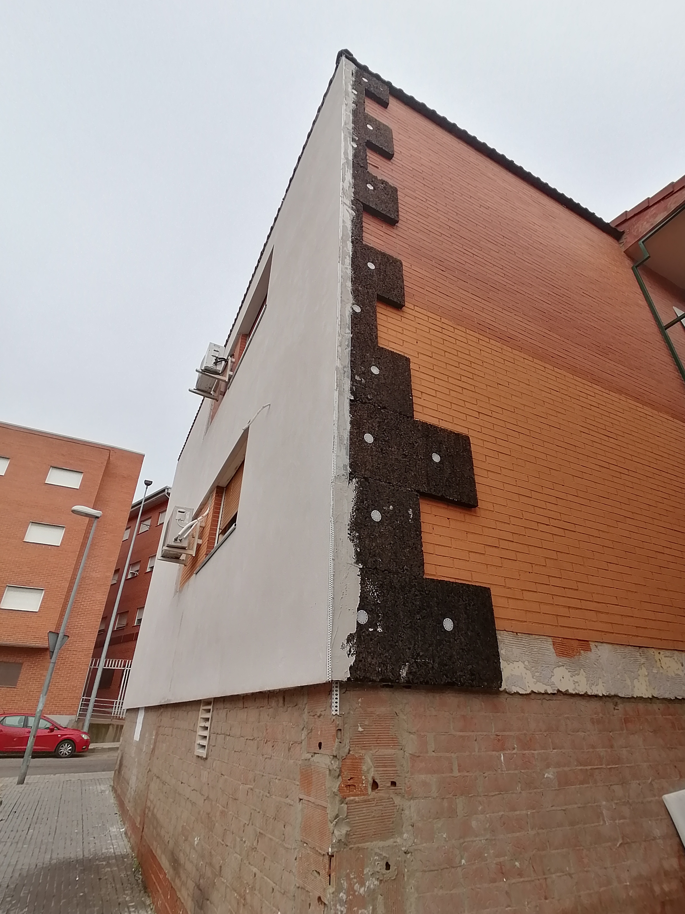
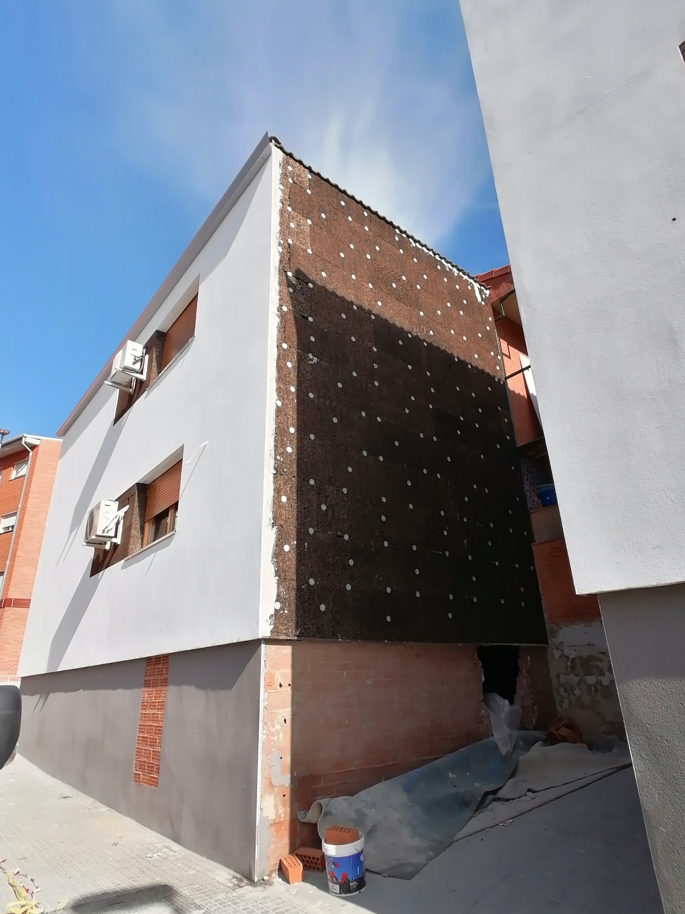
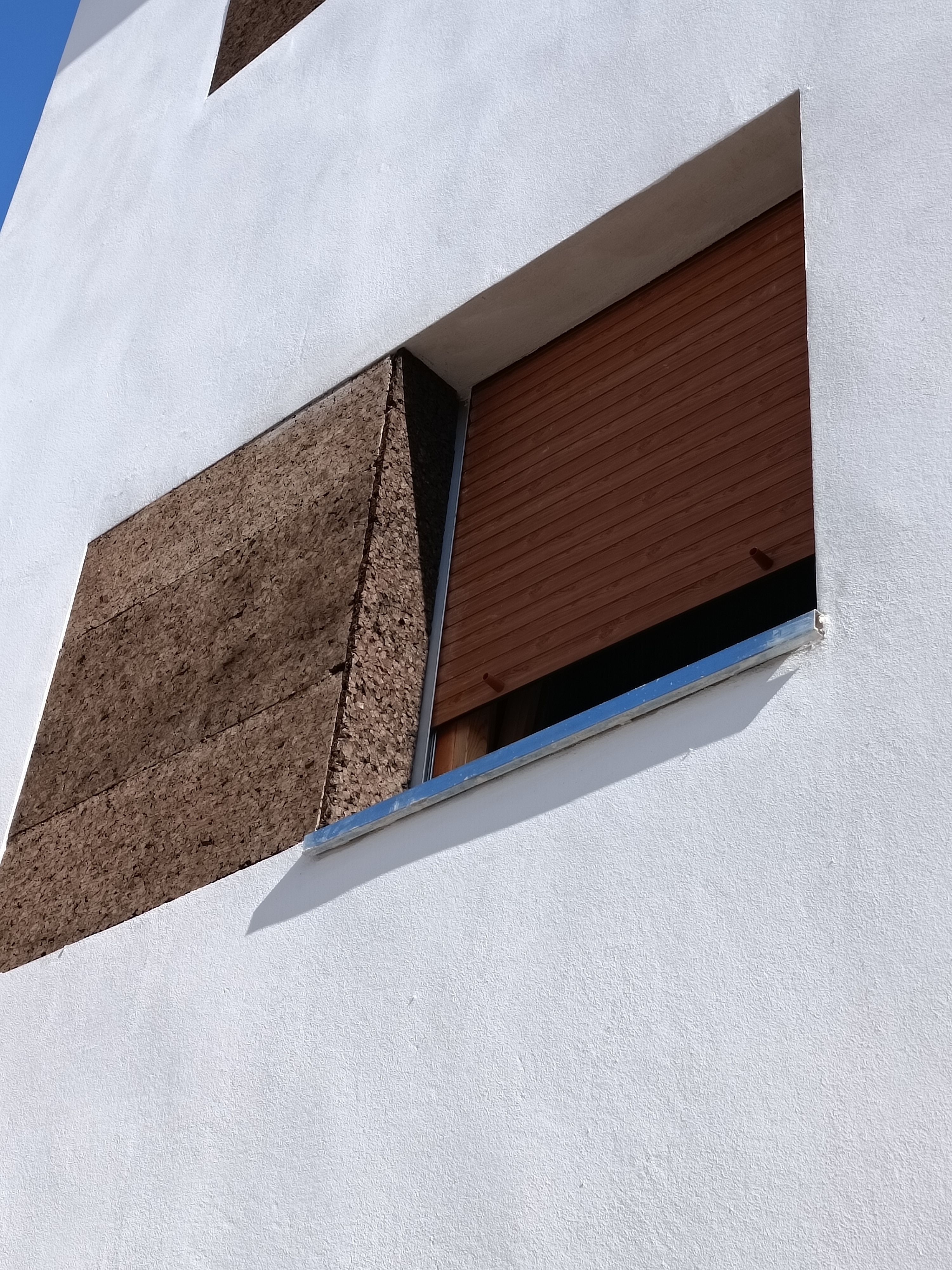
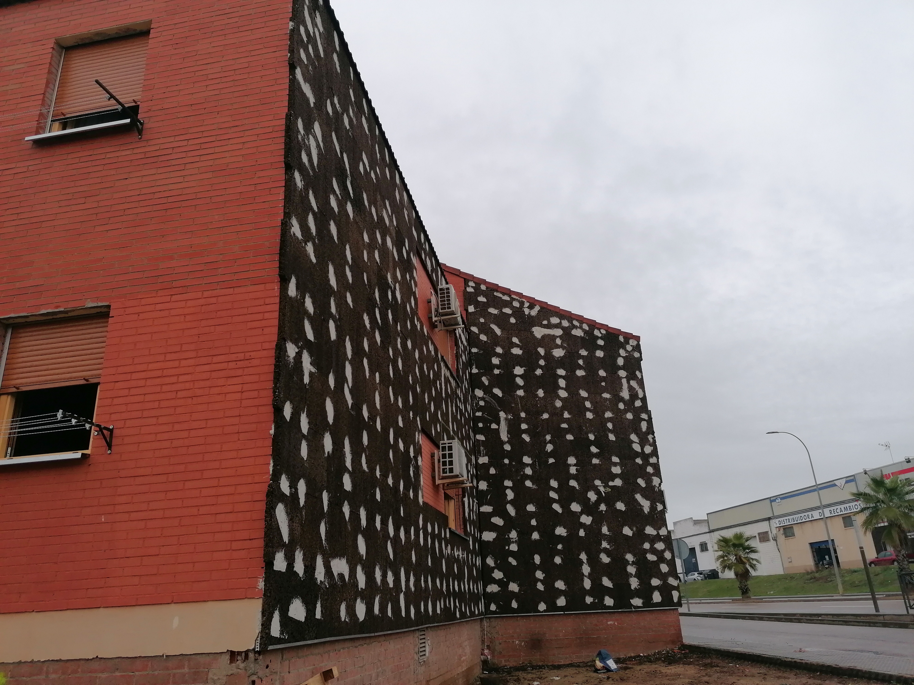
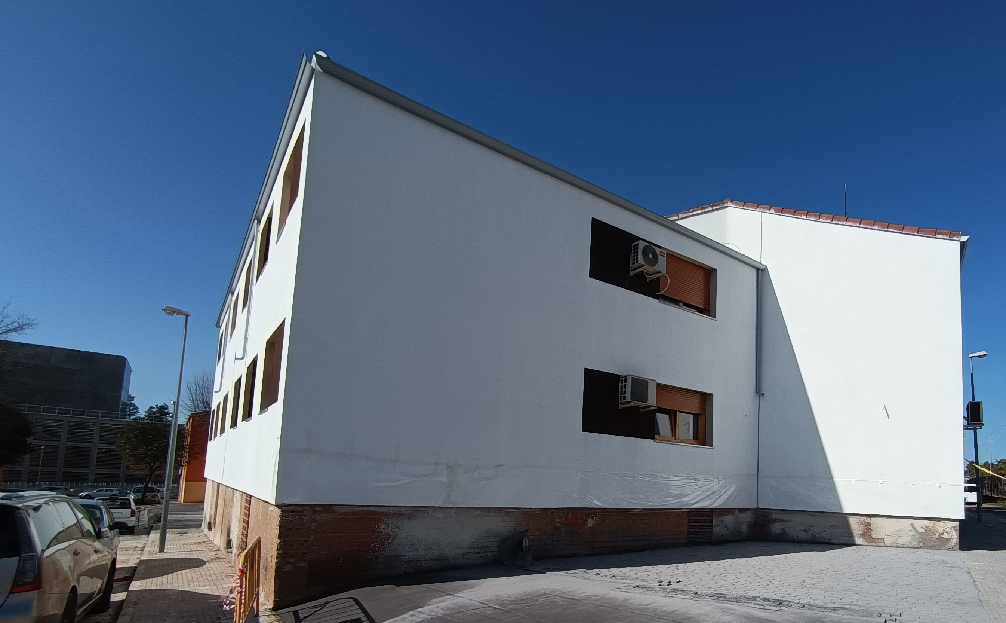
f) Current state of rehabilitation.
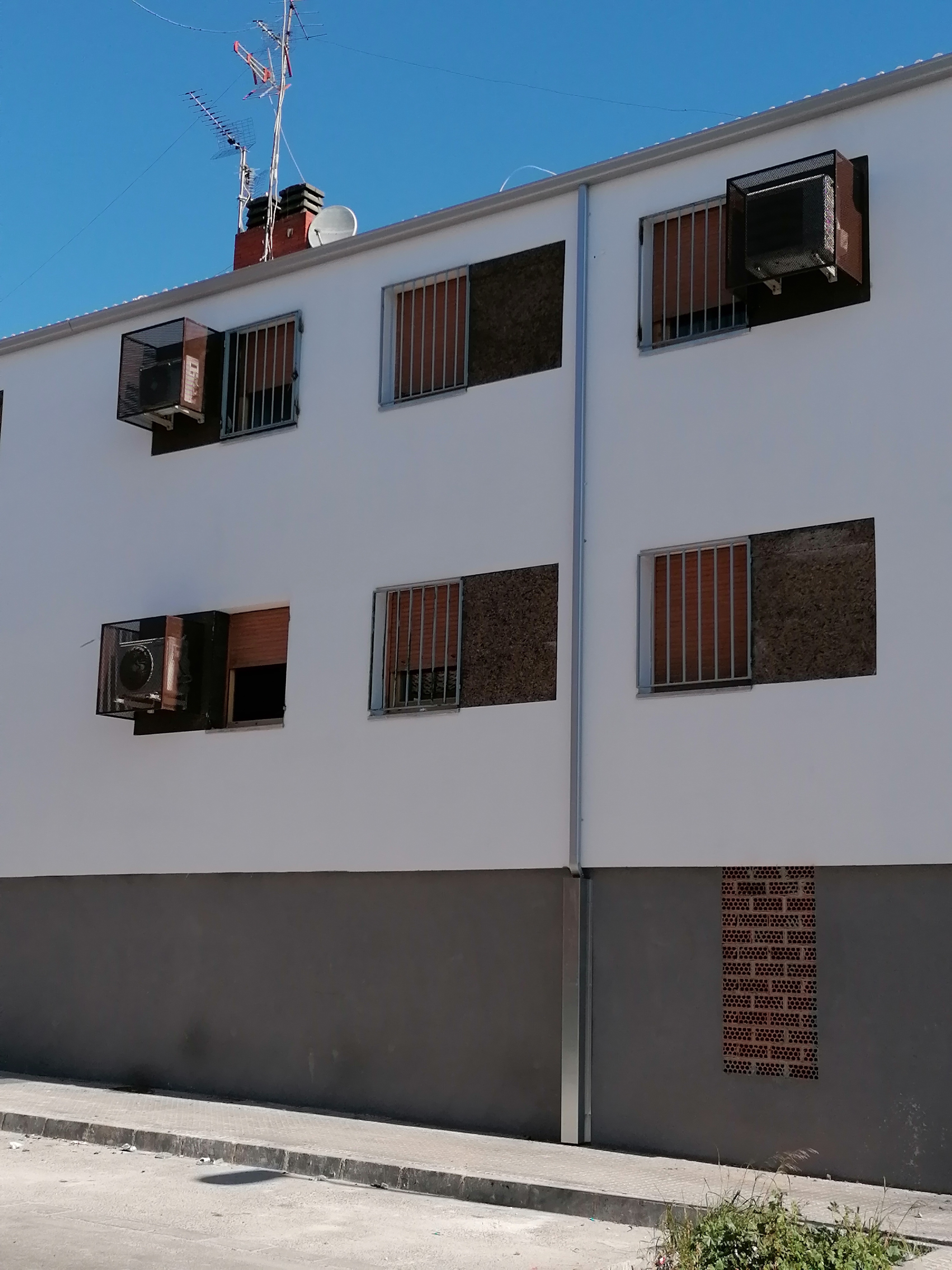

g) Urban Art: UIO + Extrenurbano_Ecuador - Extremadura.
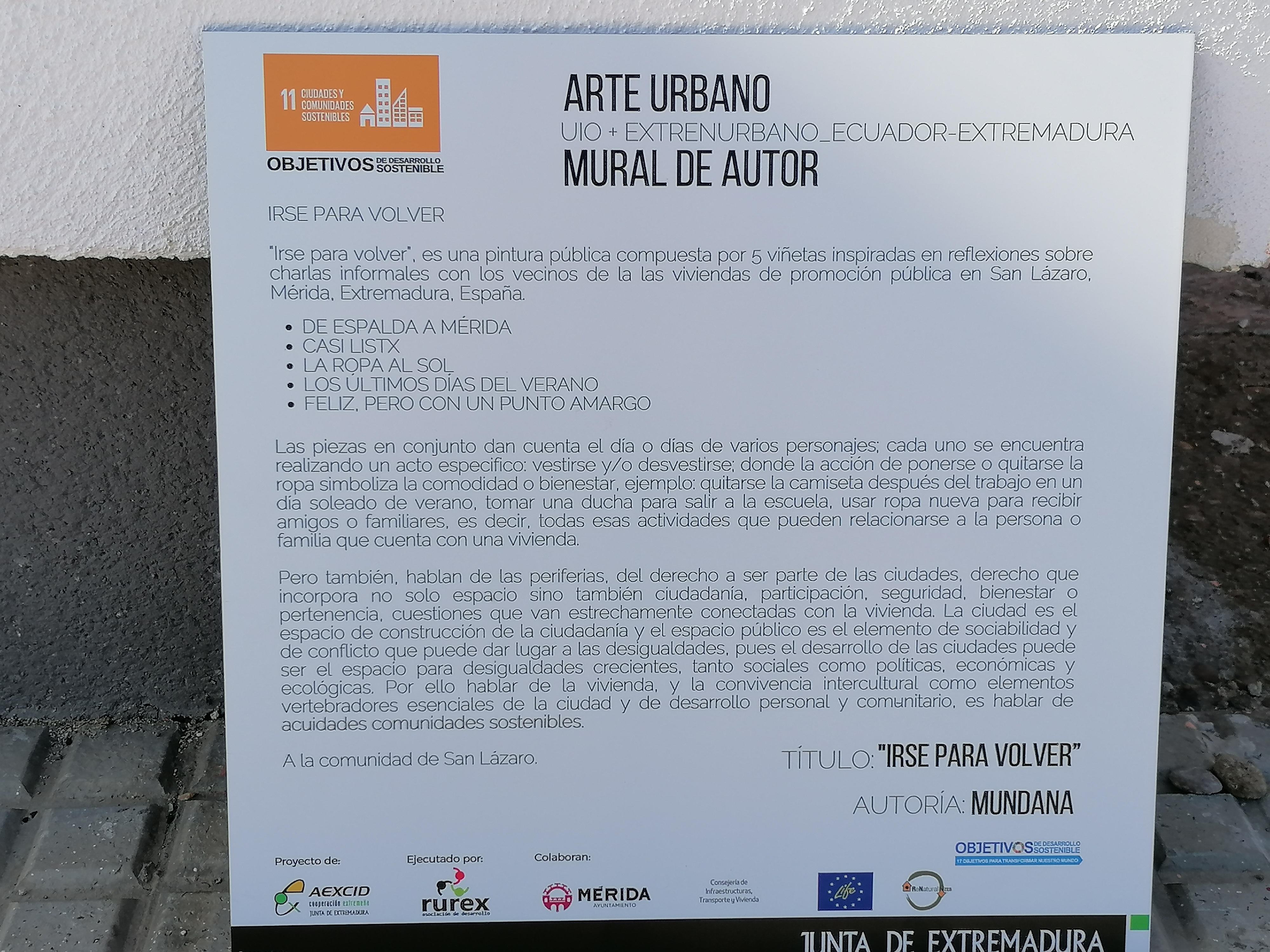
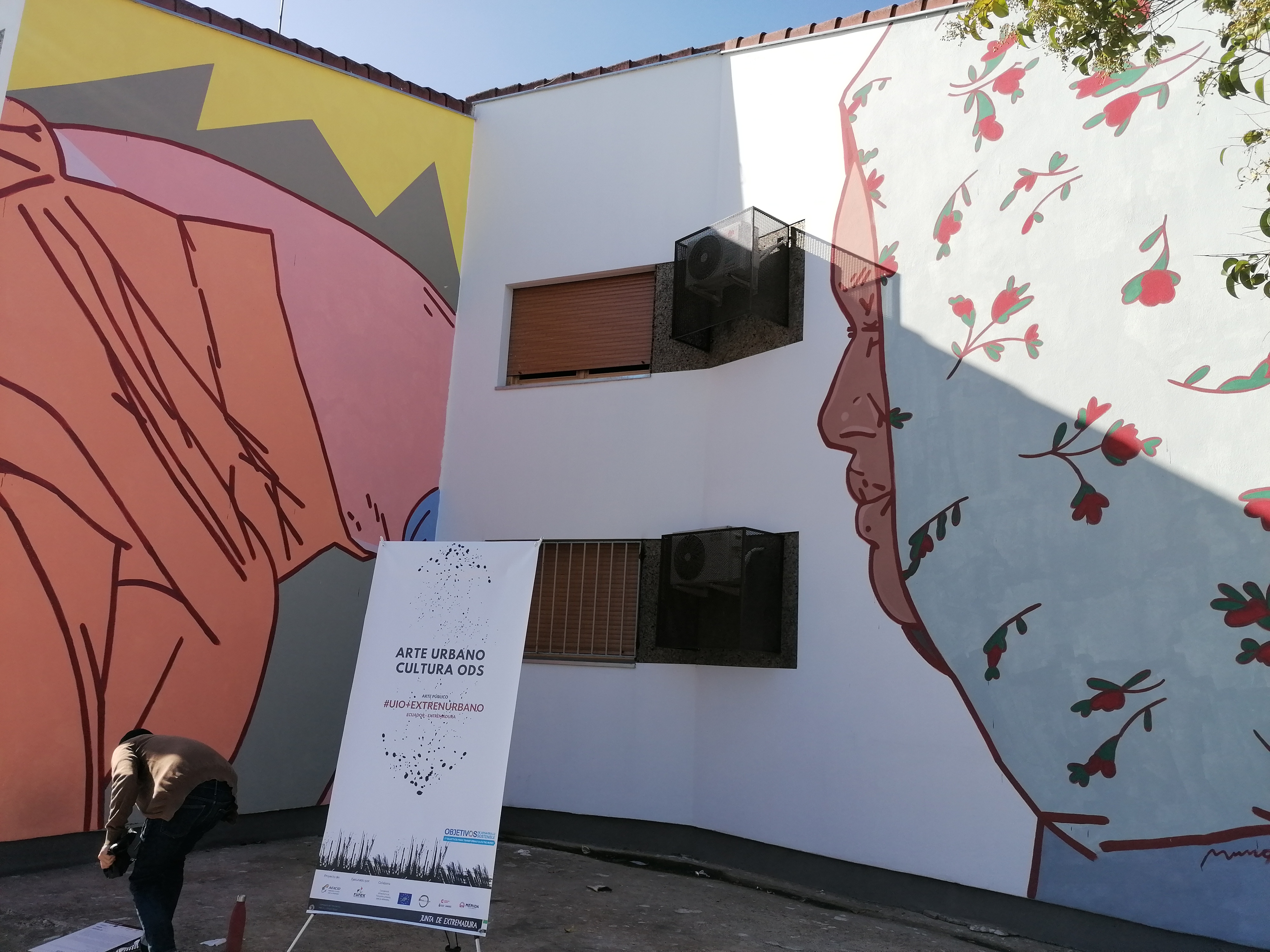
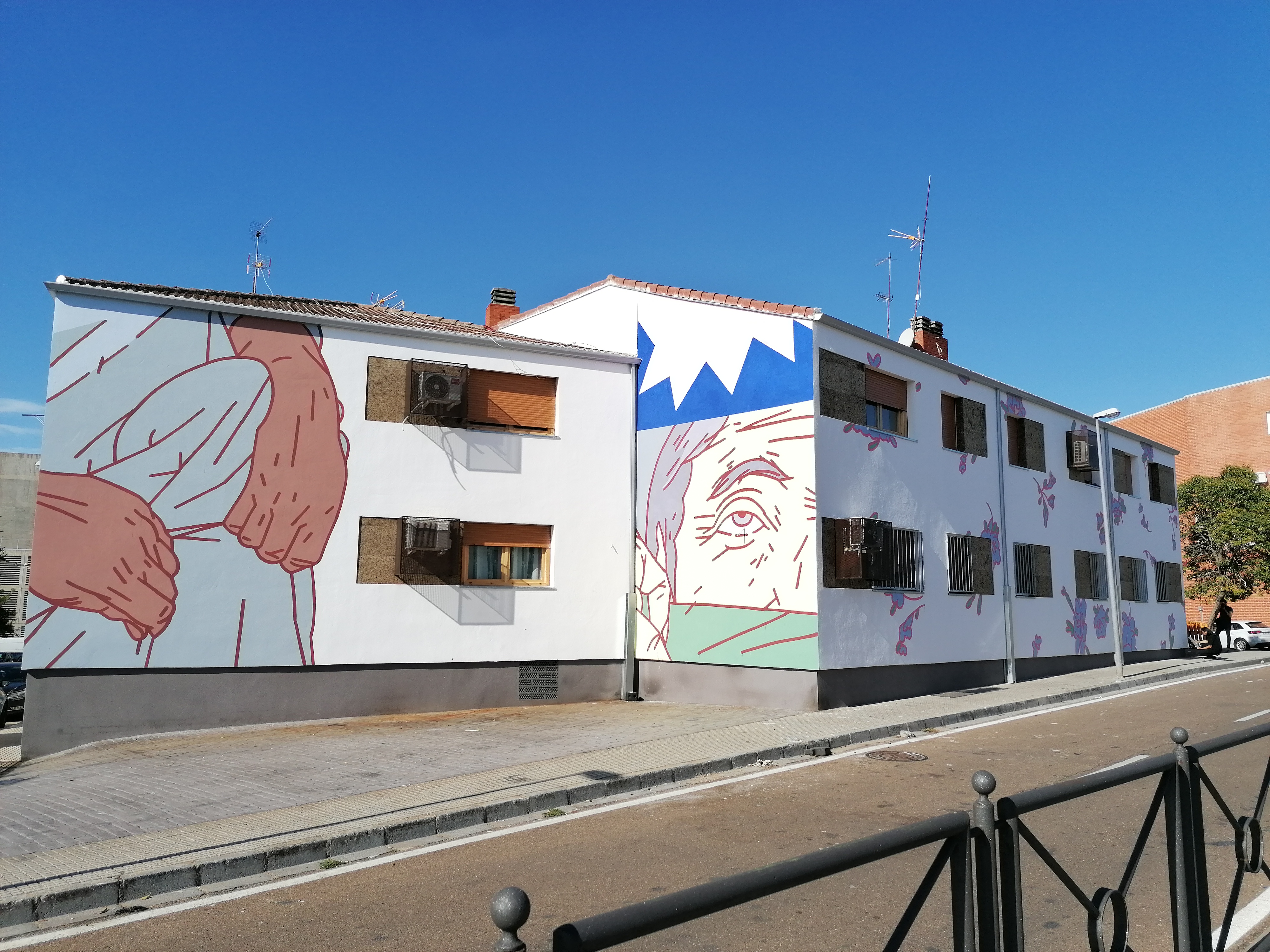
"LEAVING SO NOT TO RETURN": "Leaving so as not to return" is a public painting composed of 5 vignettes inspired by reflections on informal talks with residents of publicly promoted housing in San Lázaro, Mérida, Extremadura, Spain.
- FROM BACK TO MÉRIDA.
- ALMOST READY.
- CLOTHES IN THE SUN.
- HAPPY, BUT WITH A BITTER POINT.
The pieces together show the day or days of various characters; each one is performing a specific act: dressing and/or undressing: where the action of putting on or taking off clothes symbolizes comfort or well-being, example: taking off your shirt after work on a sunny summer day, taking a shower to go out. to school, wearing new clothes to receive friends or family, that is, all those activities that can be related to the person or family that has a home,
But they also talk about peripheries, about the right to be part of cities, a right that incorporates not only space but also citizenship, and public space is the element of sociability and conflict that can give rise to inequalities, since the development of Cities can be the space for growing inequalities, both social and political, economic and be the space for growing inequalities, both social and political, economic and ecological. Therefore, to speak of housing and intercultural coexistence as essential backbone elements of the city and of personal and community development, is to speak of sustainable community waters.
To the community of San Lázaro.
